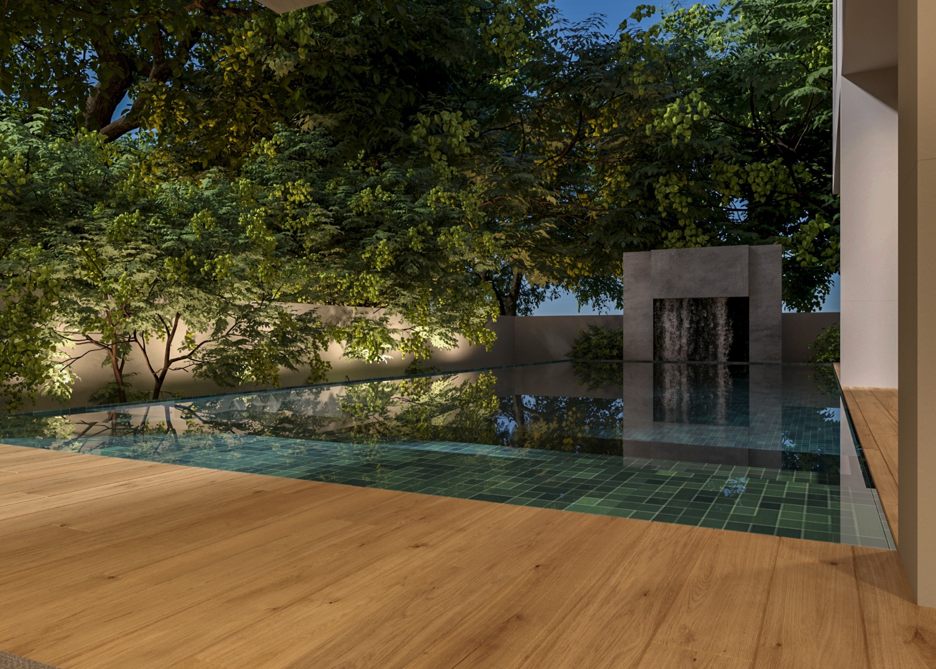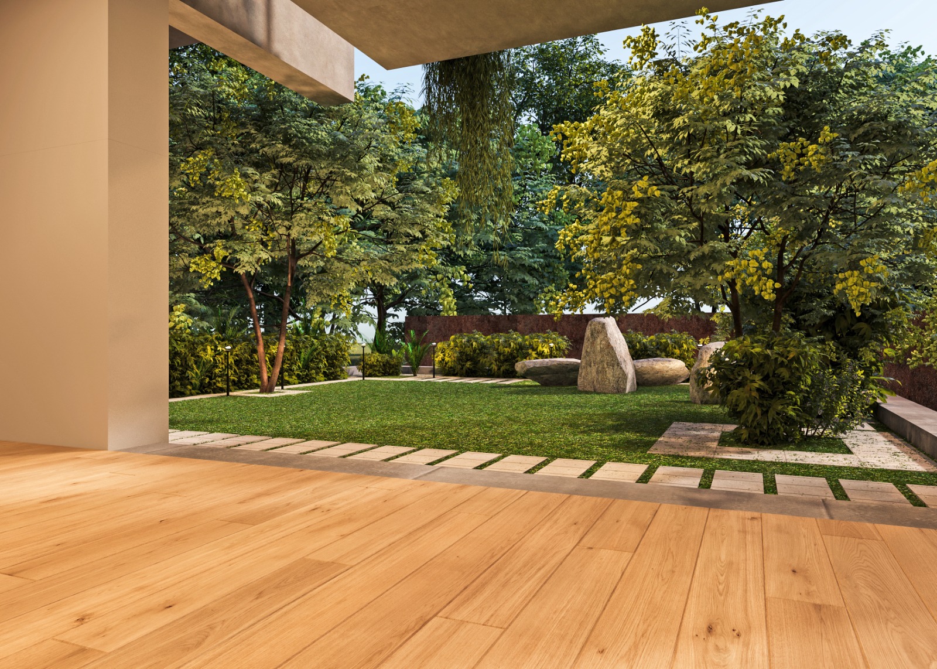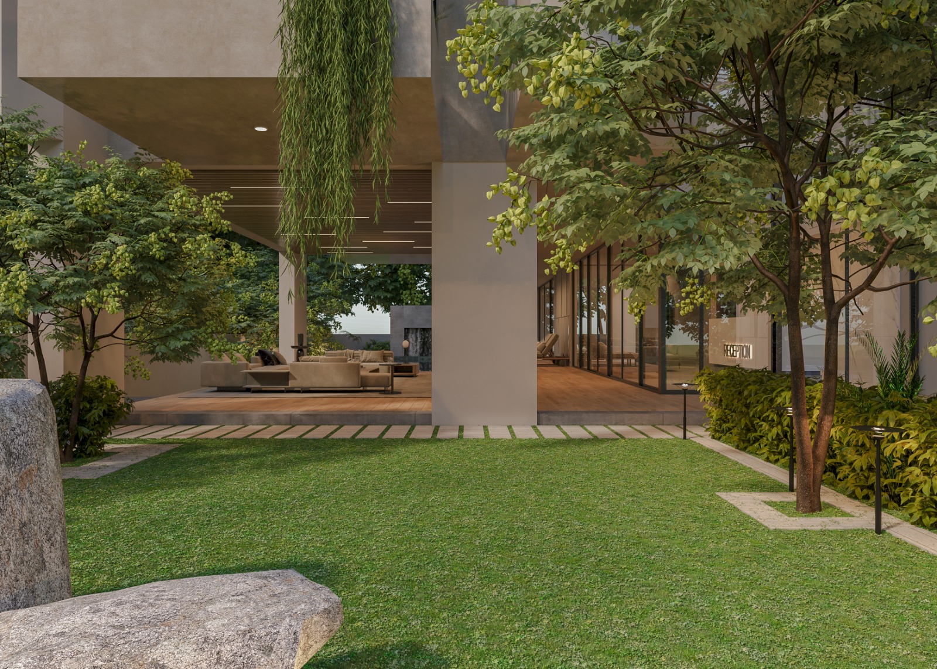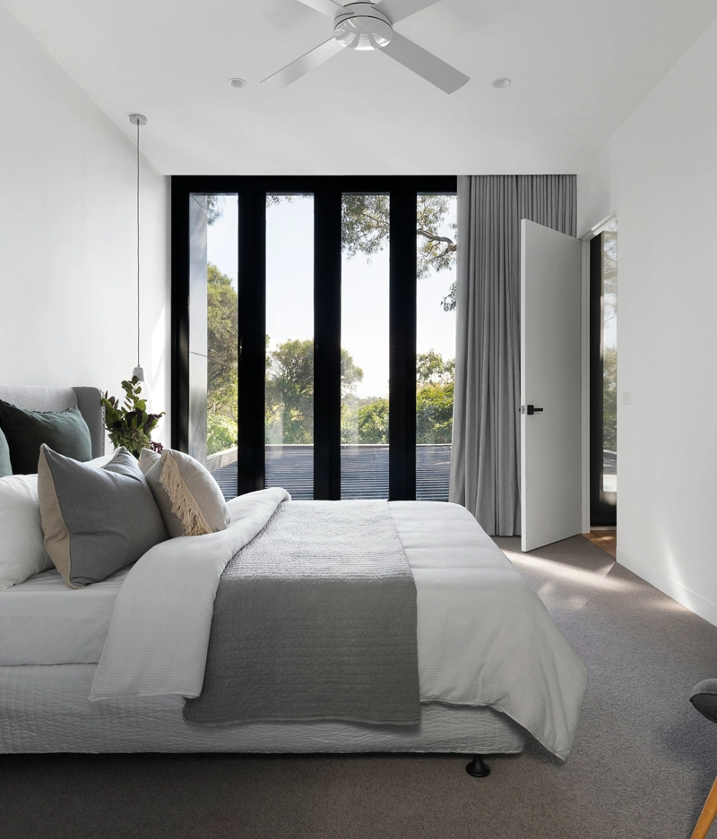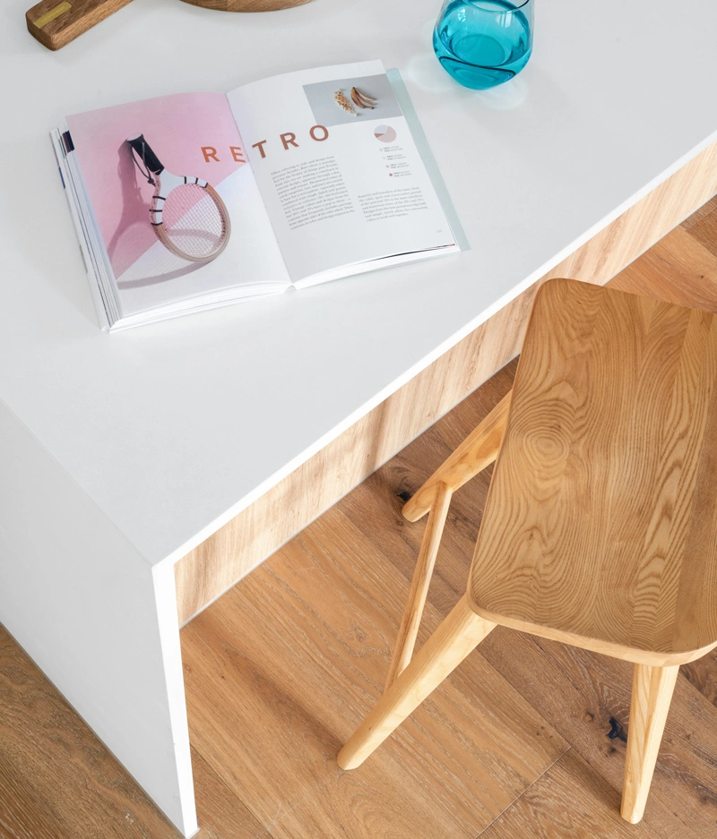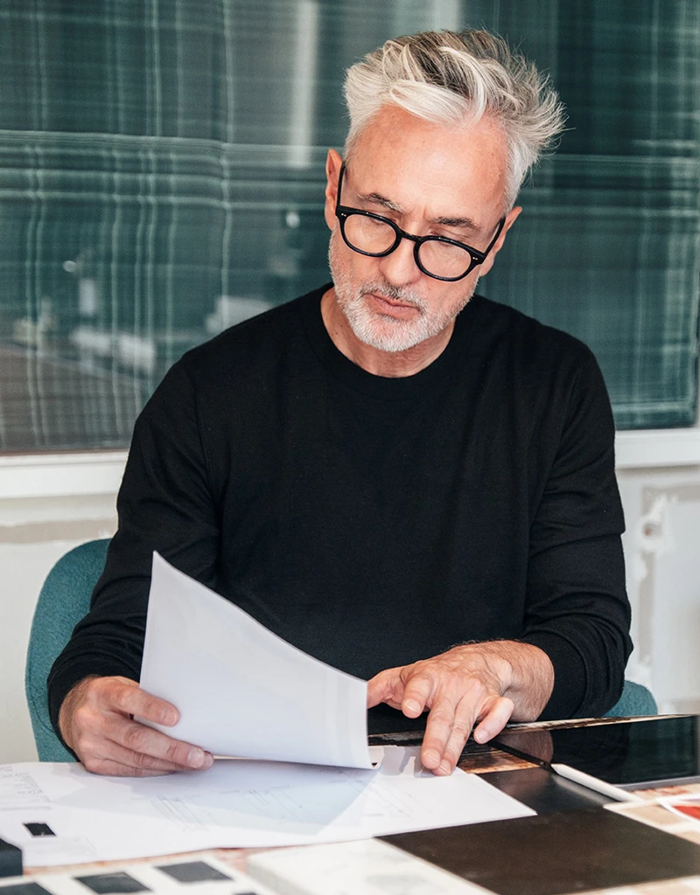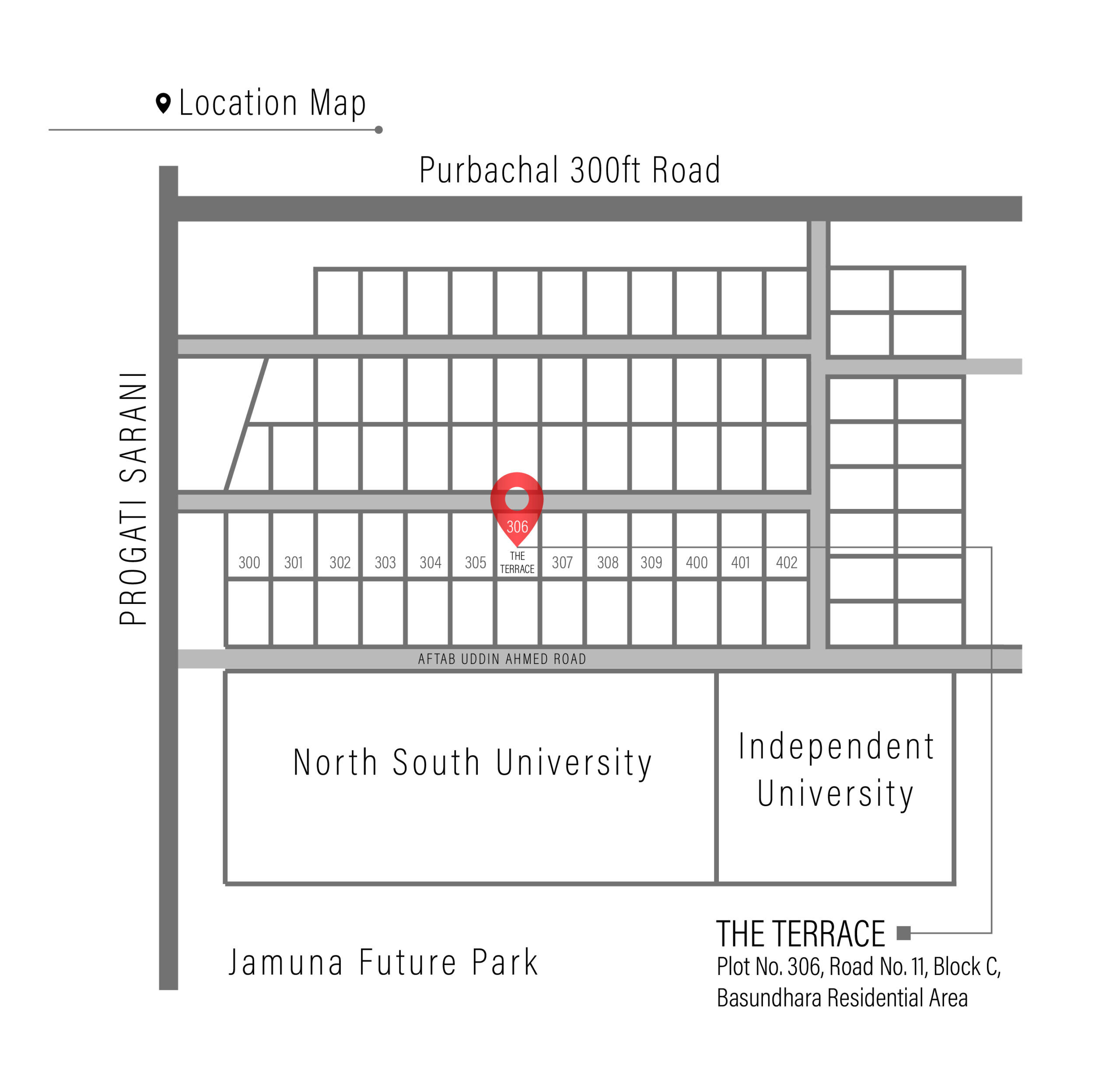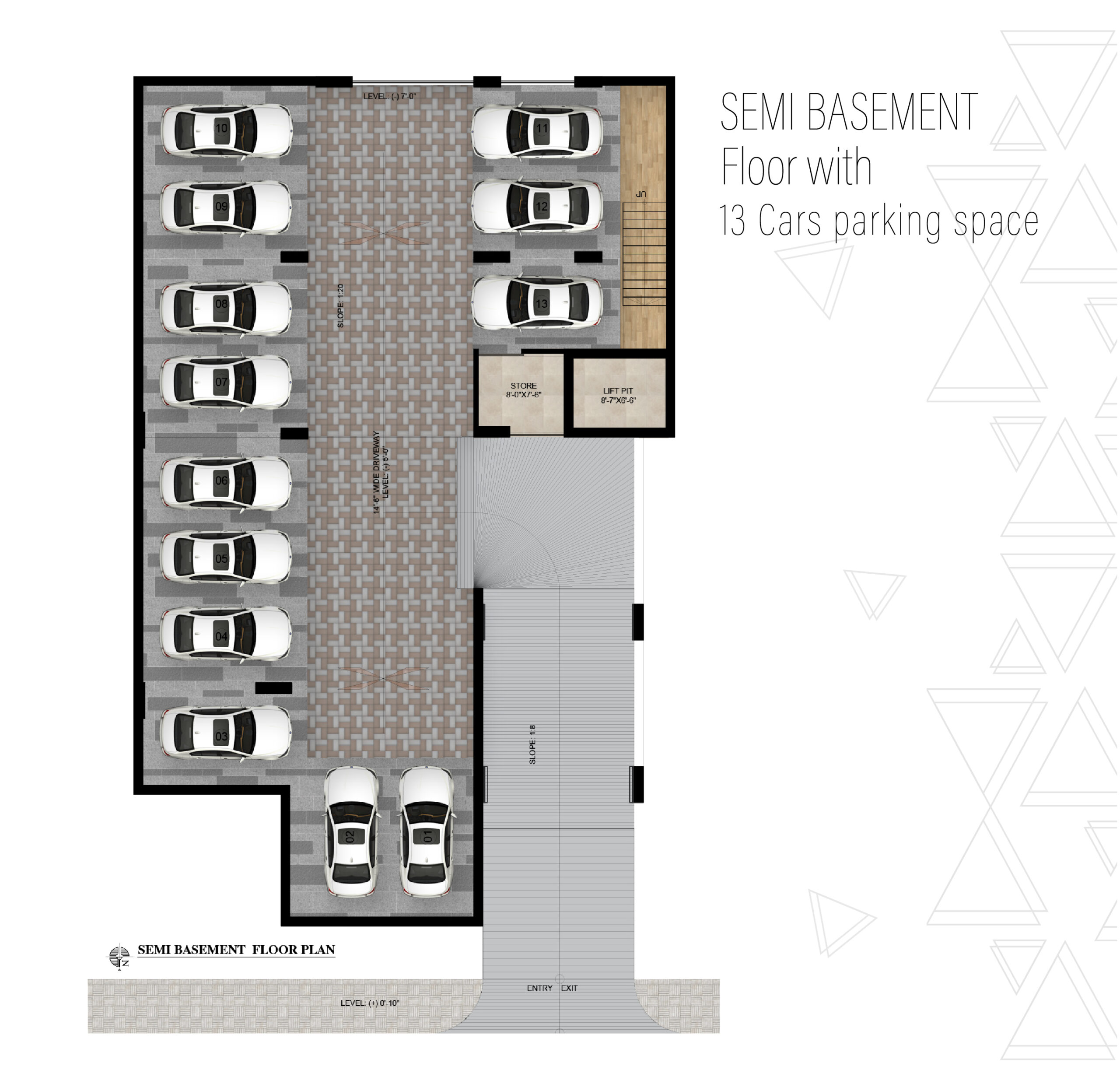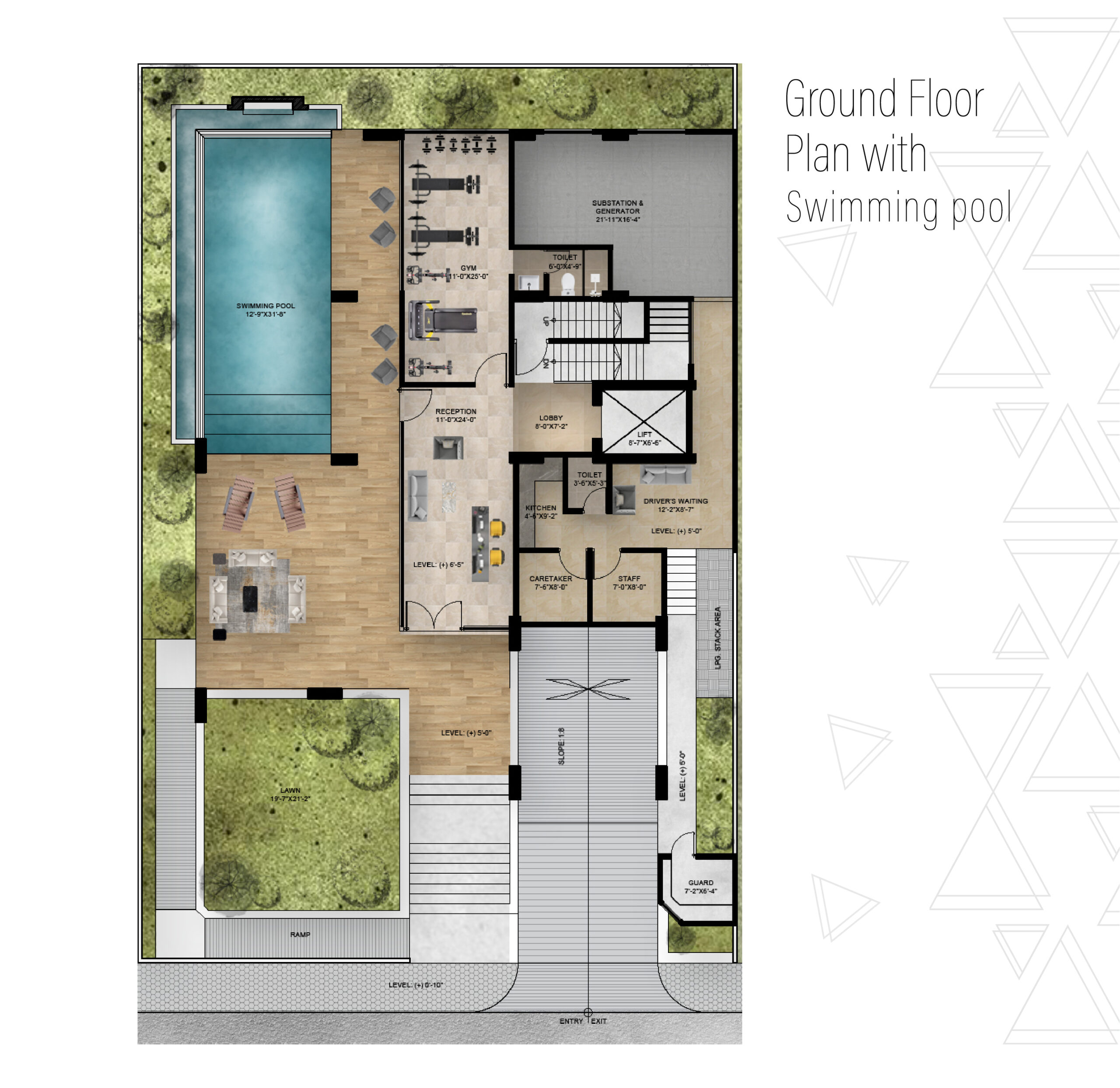The Terrace
- Apartment.
- interior
- Residence
25.39.0000. 046.000.1M. 2023-381
Ar. Forid Hossin & Team
Engr. Akm Saiful Bari & Team
2027
7.5
2700-3650
4
9
9
13
Description.
Discover The Terrace — a modern residential haven in the heart of the city, combining elegance, comfort, and convenience. Located at Plot 306, Road 11, Block C, Bashundhara Residential Area.
Spanning 7.5 kathas, The Terrace offers luxurious 4-bedroom apartments ranging from 2700–3650 SQFT across 9 exclusive floors. With only 9 apartments and 13 parking units, privacy and space are prioritized. Residents enjoy top-tier amenities such as an infinity pool, rooftop walking track, and fitness centre.
A grand entrance welcomes you into an air-conditioned reception and visitors lounge. Children can explore a dedicated play area, while adults relax on the open lawn or private terraces. Vertical landscaping and a fountain add natural beauty throughout the building. Its prime location offers easy access to North South University, Independent University, and leading hospitals like Evercare and CMH. Enjoy nearby recreational hubs including Jamuna Future Park, ICCB, and Army Golf Club.
Features.
WIDE FRONT ROAD
INFINITY POOL
PRIVATE TARRACE
GRAND ENTRANCE
VISITORS LOUNGE
OPEN LAWN
CHILDREN’S PLAY AREA
FITNESS CENTRE
ROOFTOP WALKING TRACK
Fountain
AIR CONDITIONED RECEPTION & WAITING
VERTICAL LANDSCAPING
COMMUNITY HALL
CLOTH DRYING AREA
Function
The Terrace is designed for upscale, serene urban living with all modern conveniences.
Its layout ensures privacy while maintaining a community feel through shared spaces like the lounge and rooftop. Every feature, from the rooftop track to the cloth drying area, supports practical, everyday luxury. Perfectly positioned for professionals and families seeking comfort near top institutions and facilities.
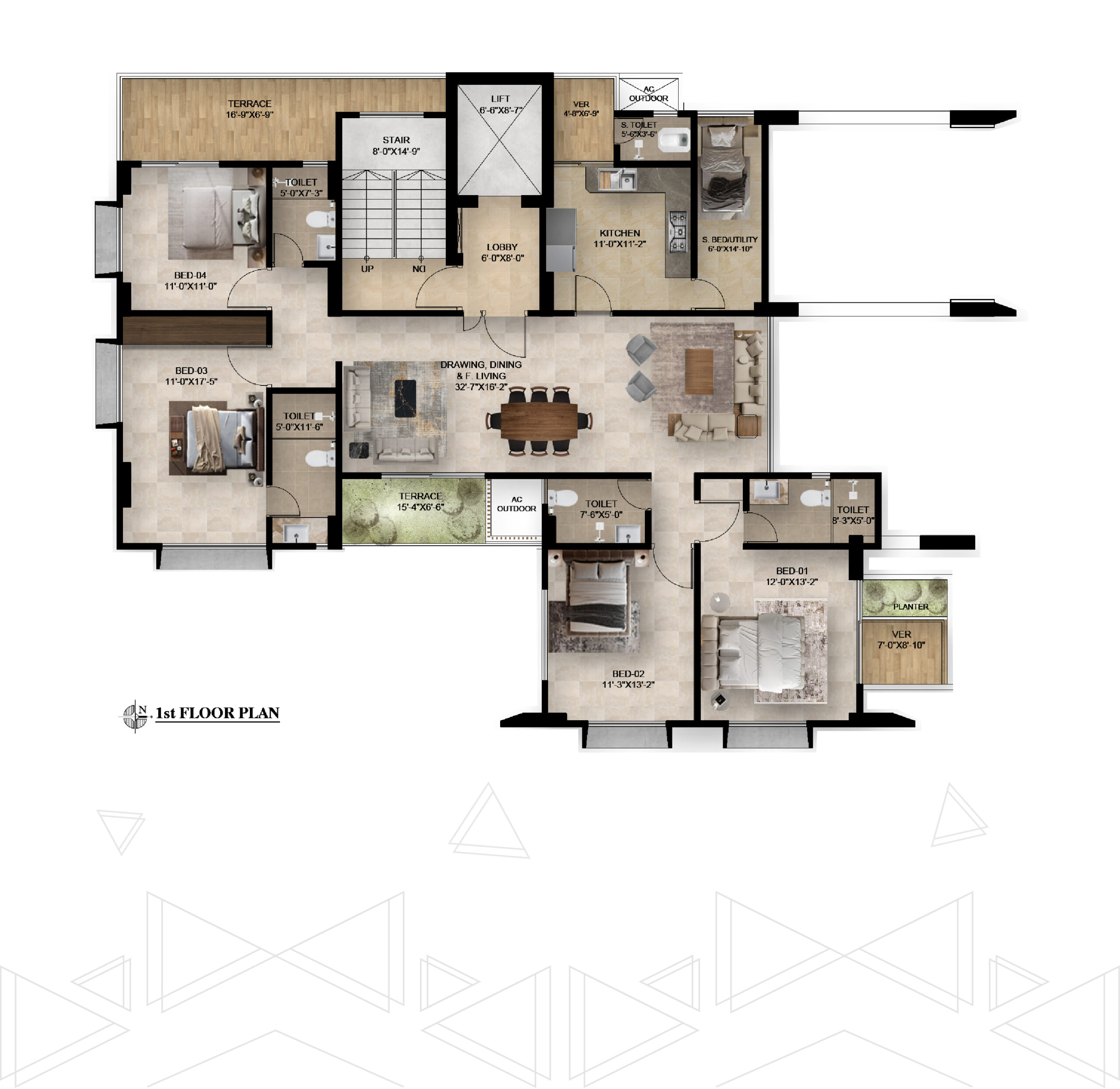
1st Floor Plan
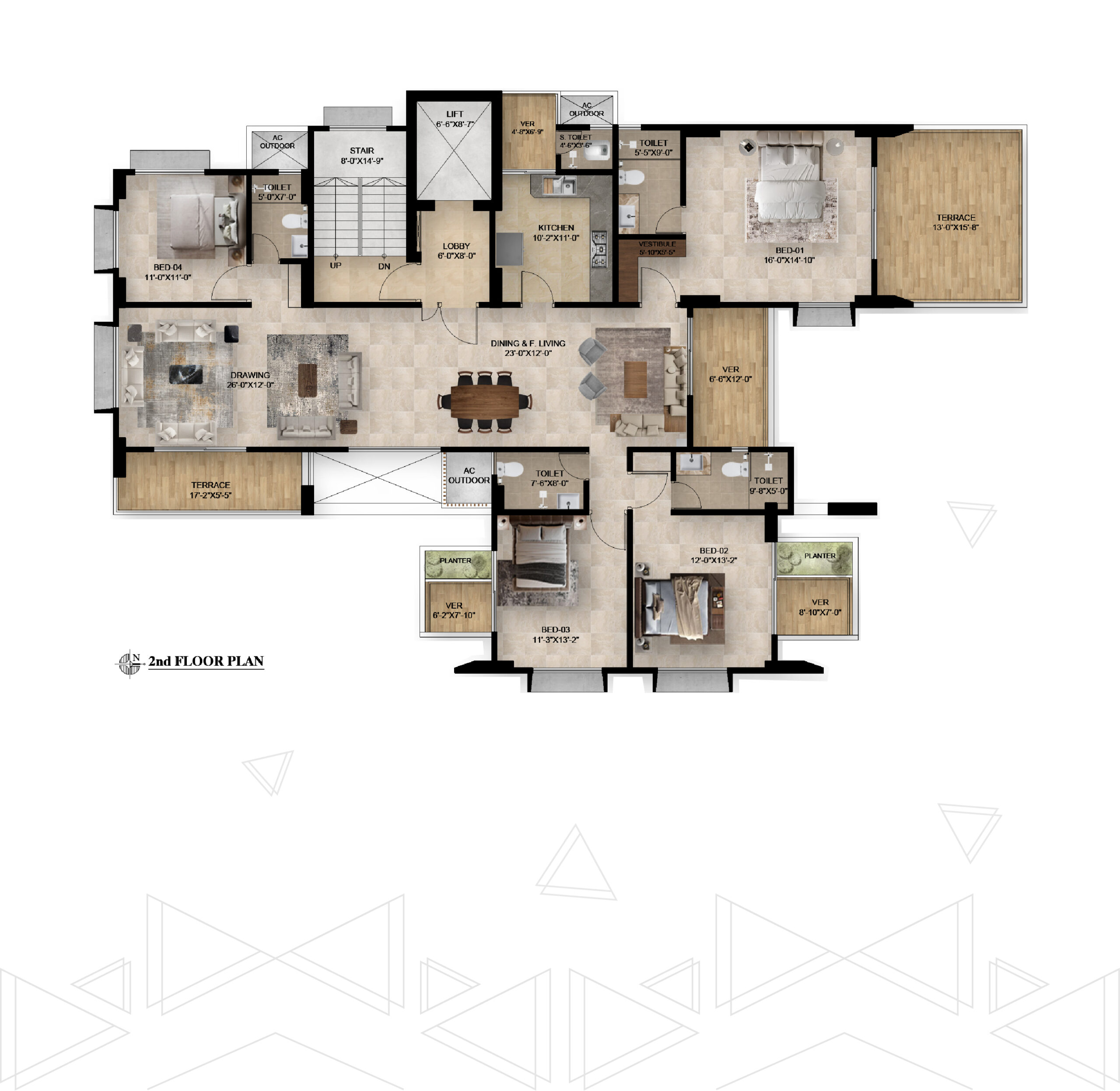
2nd Floor Plan
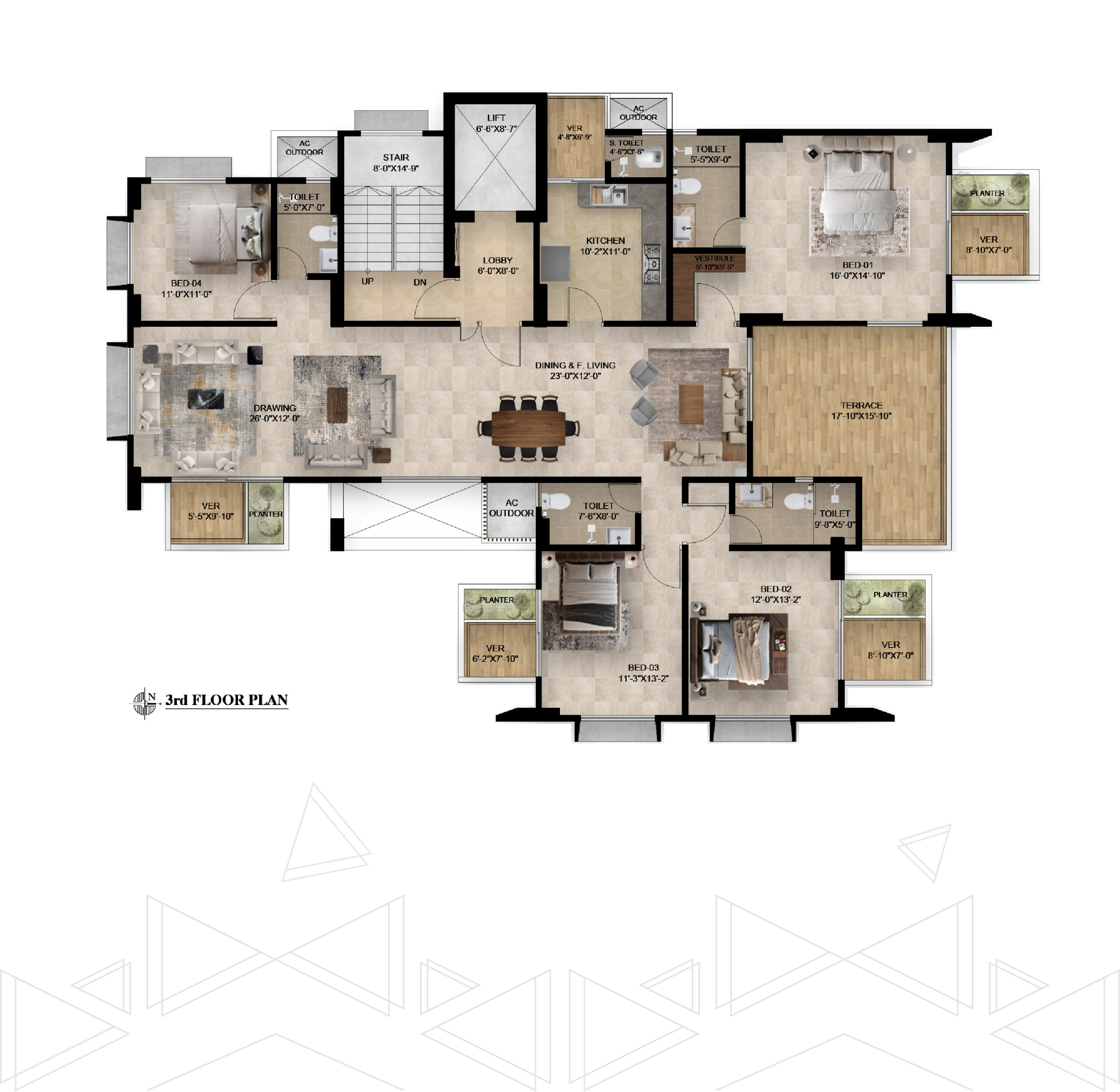
3rd Floor Plan
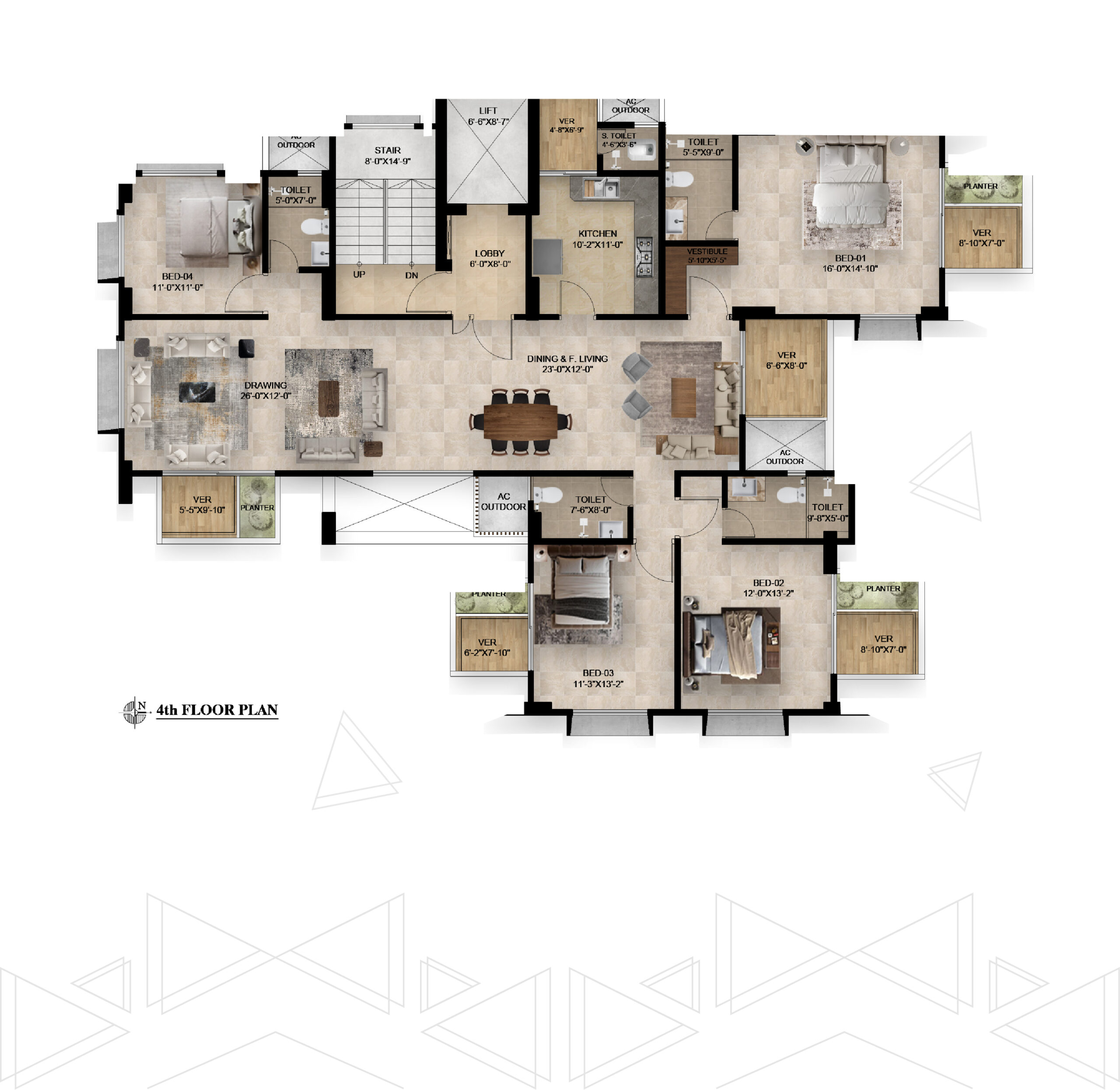
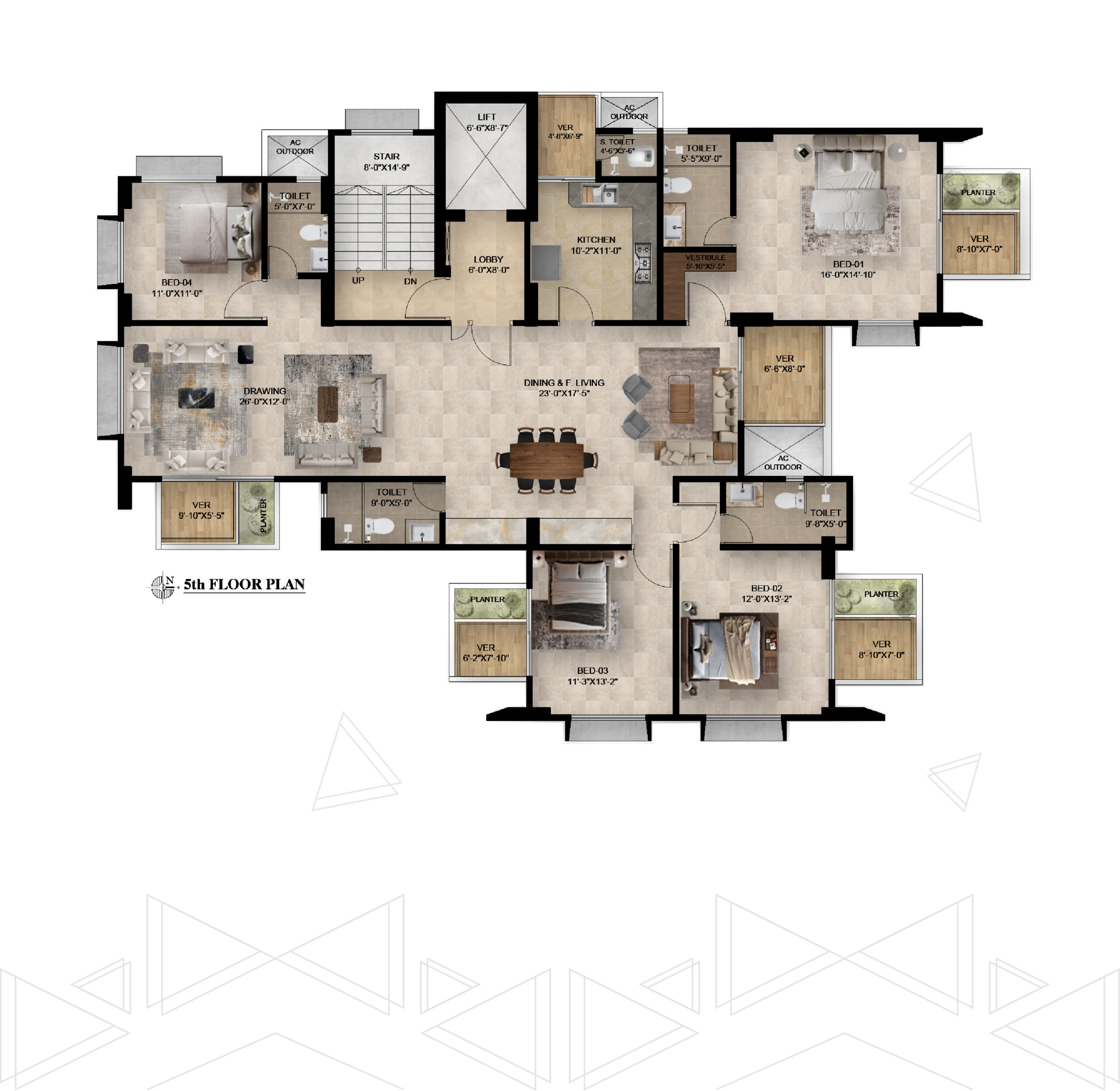
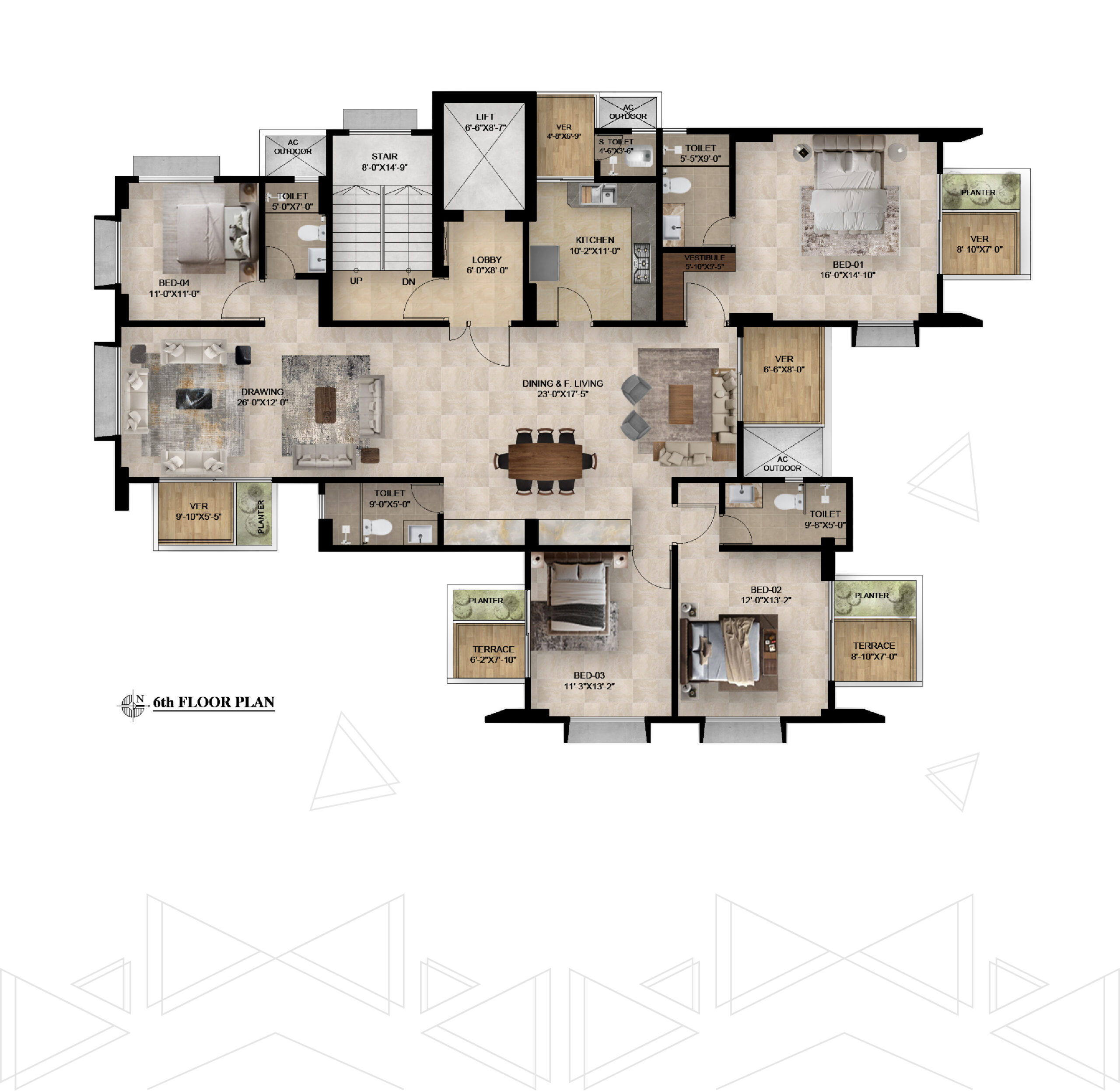
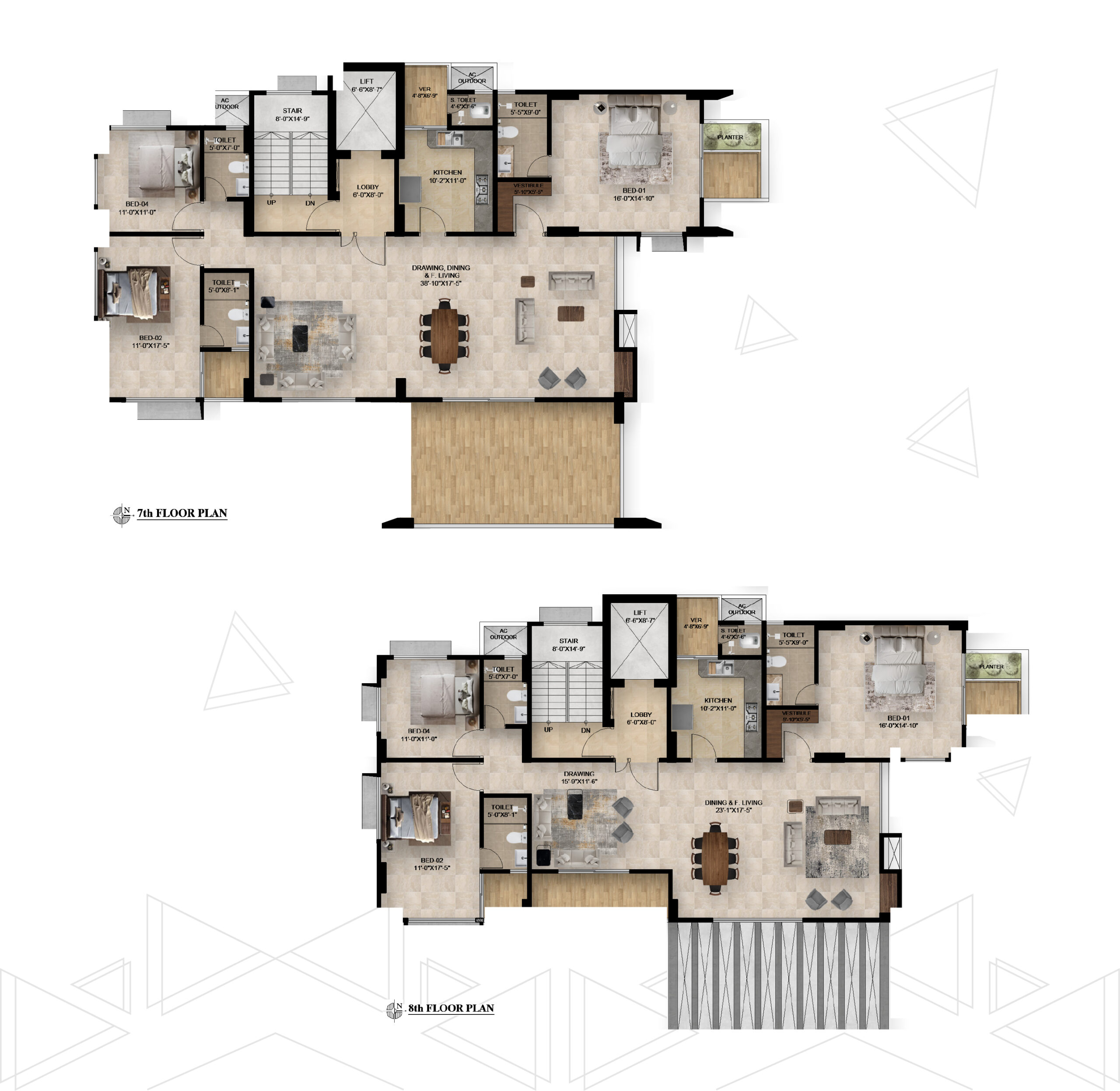
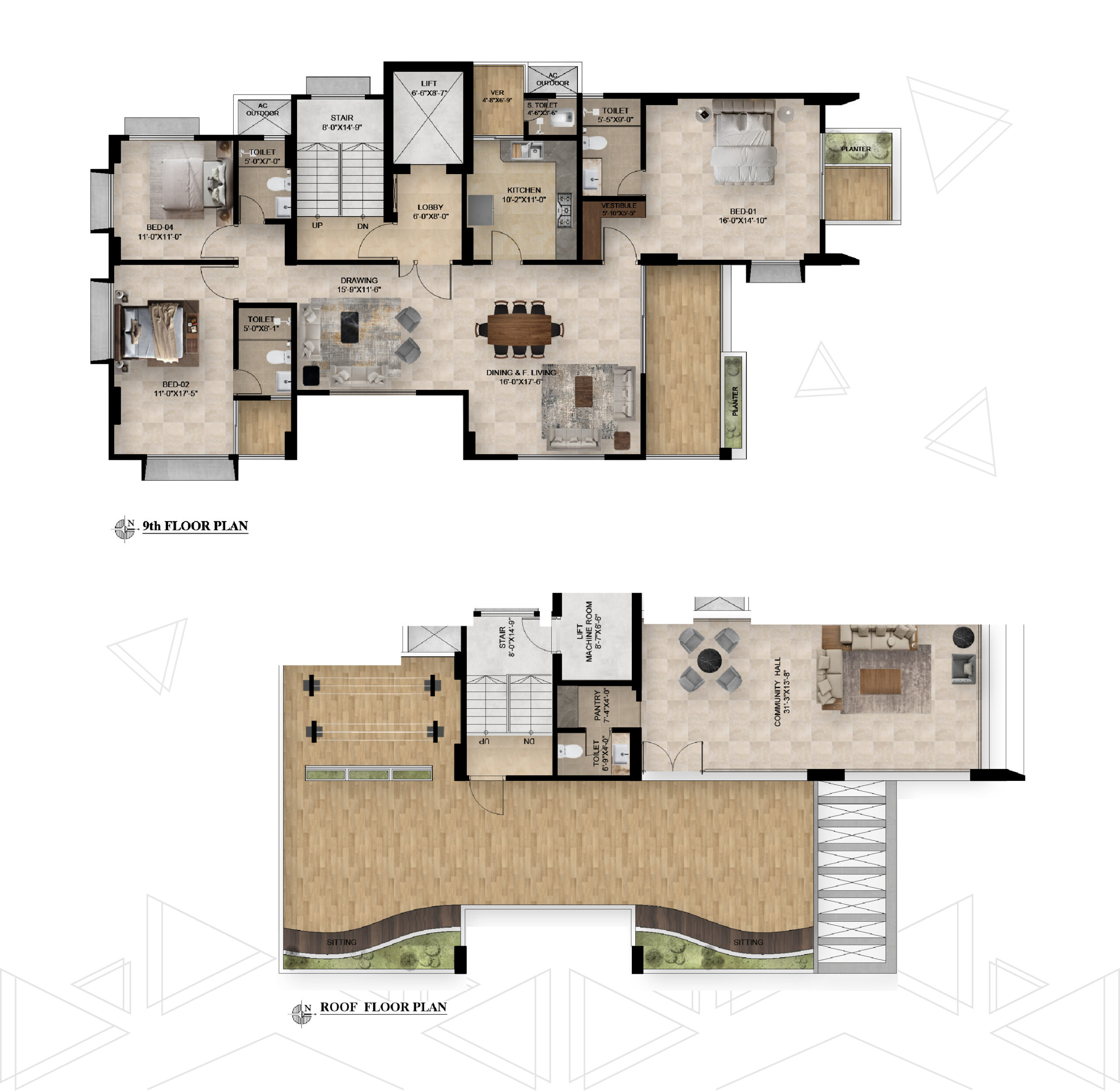
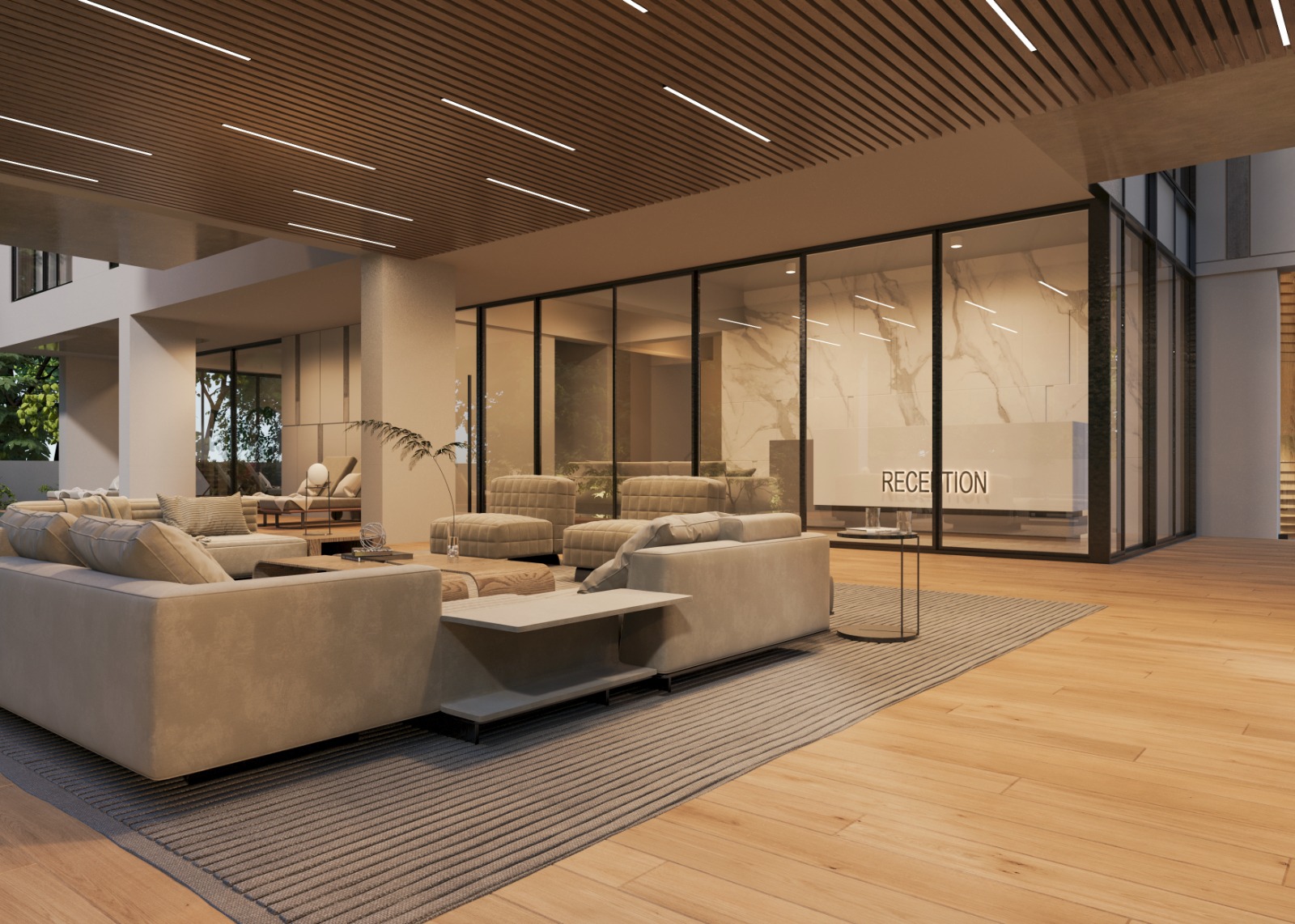
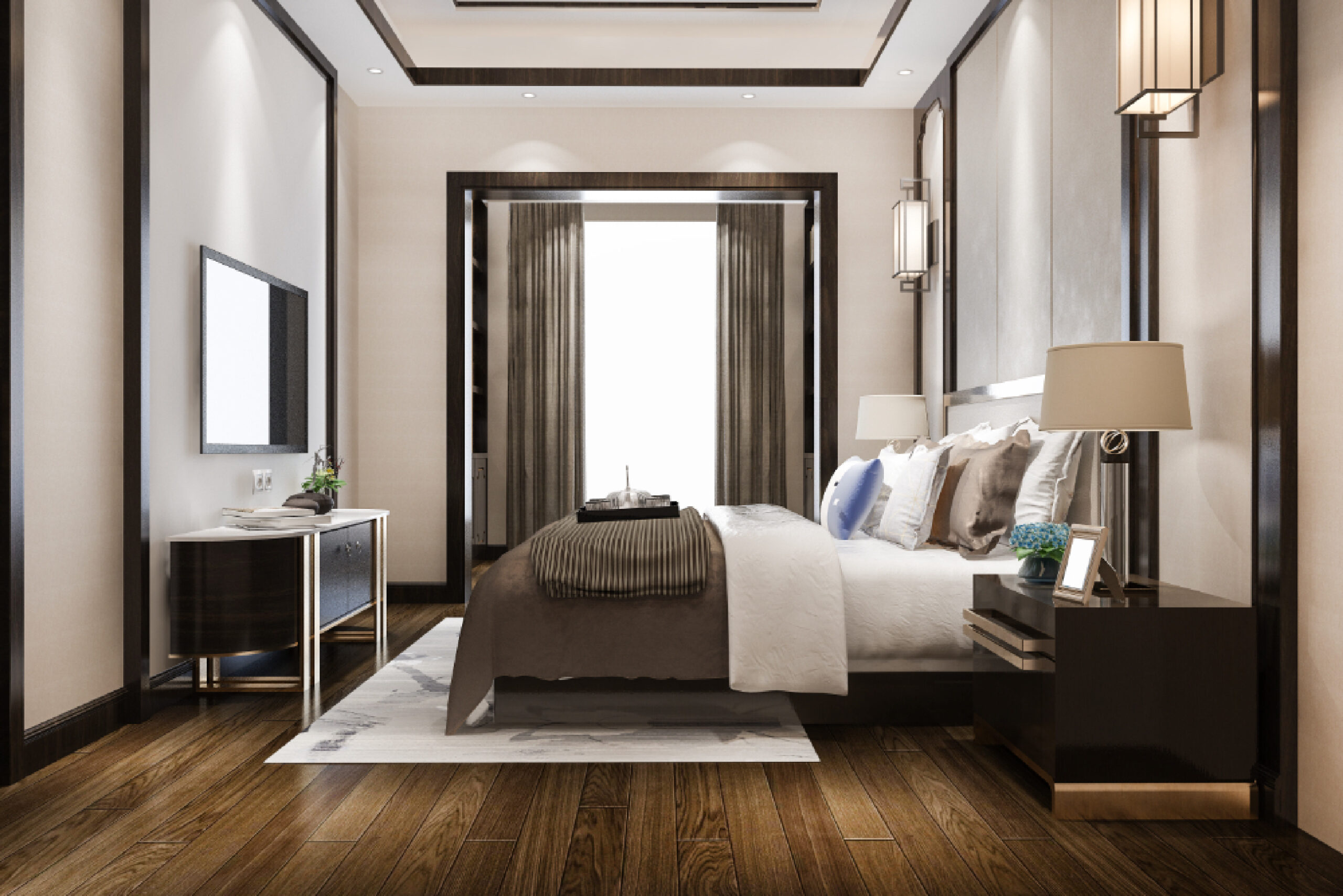
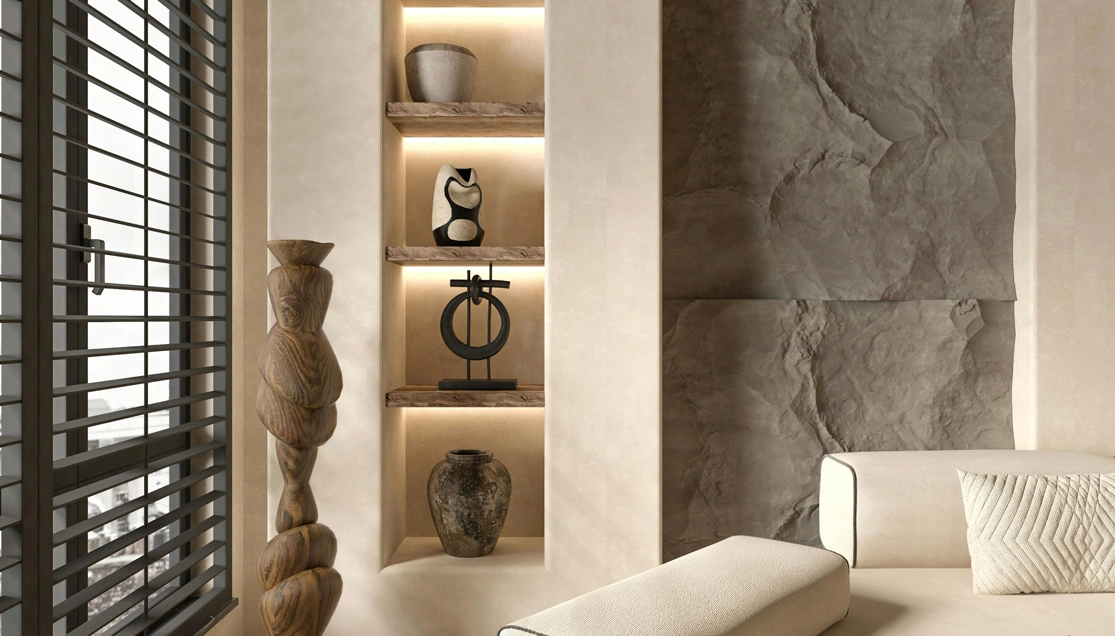
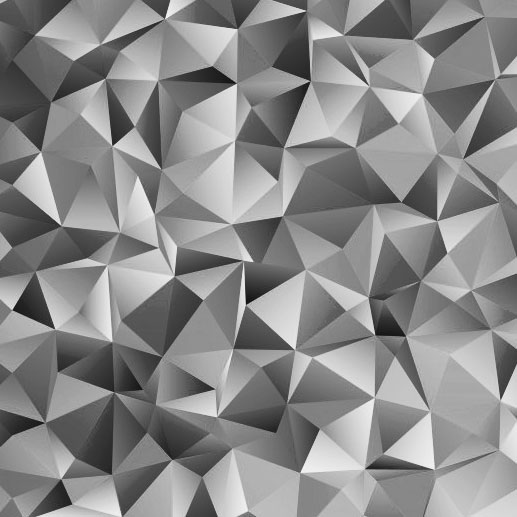
80 m2
Living Room.
Step into a 276-square-foot dining and front living space that blends sophistication with comfort. The area features warm wooden flooring, elegant neutral-toned furniture, and floor-to-ceiling glass walls for natural light. Soft ambient lighting and a stylish wooden ceiling create a cozy yet upscale atmosphere. Perfect for both entertaining guests and relaxing with family, this room is the heart of the home.
55 m2
Bedroom.
This 225.6 square feet bedroom is a tranquil retreat, designed with a perfect blend of warmth and elegance.
Rich wooden flooring, soft-toned walls, and sleek black accents create a luxurious yet calming atmosphere. A plush bed sits centrally, flanked by modern bedside tables and soft ambient lighting. Large curtains and a subtle ceiling design enhance the sense of spaciousness and privacy.

